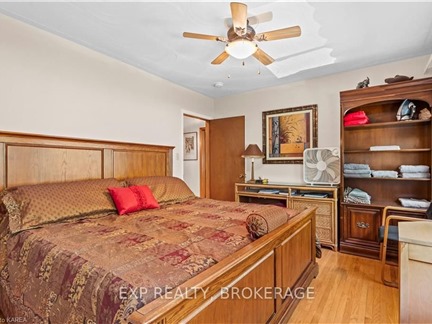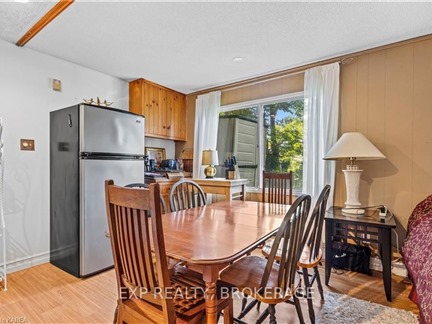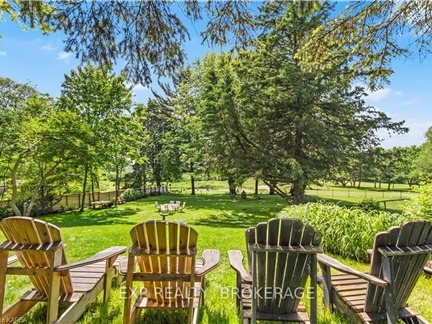197 FAIRWAY HILL Cres
Central City West, Kingston, K7M 2V5
For Sale
15.40 BTC

➧
➧








































4 + 2
BEDROOMS1
BATHROOMS1 + 1
KITCHENS9 + 5
ROOMSX9420047
MLSIDContact Us
Property Description
It is a gorgeous property with a well-treed and landscaped lot overlooking the 13th tee of the Cataraqui Golf and Country Club. Located across from Fairway Hill Park, this home features walkouts from all 3 levels. The lower level has a complete walkout patio door and a full kitchen. The location of this property is known as one of the best neighbourhoods Kingston has to offer. You will also enjoy some of the best sunsets overlooking the golf course and ponds. Add your personal touches to this home and make it the dream property you've always wanted. Schedule your private viewing today.
Call
Property Features
Golf
Call
Property Details
Property Type
Detached, Other
Lot Size
75' x 226'
Acreage
< .50
Fronting
West
Taxes
$6,372 (2024)
Basement
Finished, W/O
Exterior
Brick, Vinyl Siding
Heat Type
Forced Air
Heat Source
Gas
Air Conditioning
Central Air
Water
Municipal
Parking Spaces
4
Driveway
Pvt Double
Garage Type
Attached
Call
Room Summary
| Room | Level | Size | Features |
|---|---|---|---|
| Kitchen | Main | 21.75' x 9.15' | |
| Dining | Main | 11.52' x 13.85' | |
| Living | Main | 22.01' x 13.75' | |
| Prim Bdrm | Main | 11.15' x 12.99' | |
| Other | Main | 8.33' x 5.15' | |
| Br | Main | 9.51' x 15.26' | |
| Br | Main | 13.48' x 11.15' | |
| Br | Main | 10.40' x 14.67' | |
| Bathroom | Main | 8.43' x 7.35' | |
| Kitchen | Lower | 9.58' x 13.48' | |
| Living | Lower | 15.16' x 16.50' | |
| Prim Bdrm | Lower | 9.91' x 18.41' |
Call
Listing contracted with Exp Realty, Brokerage








































Call

